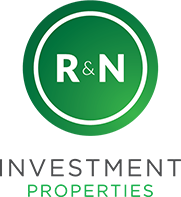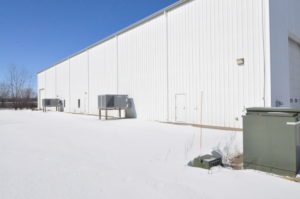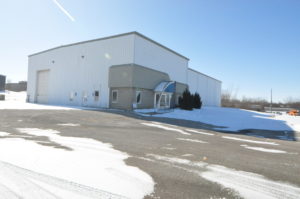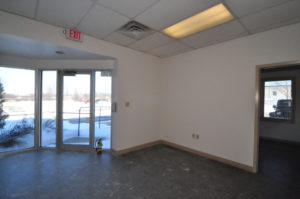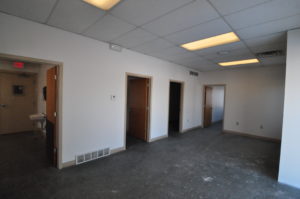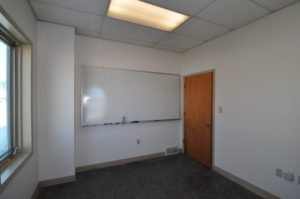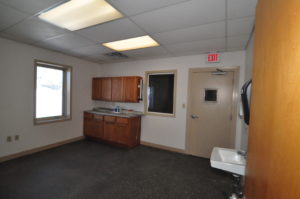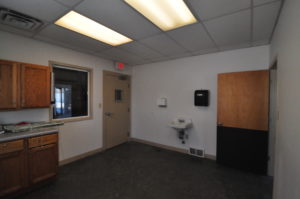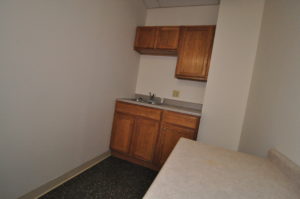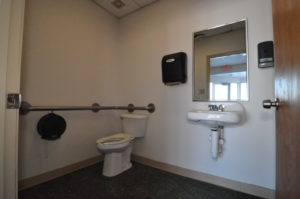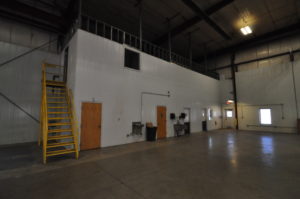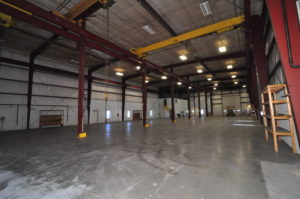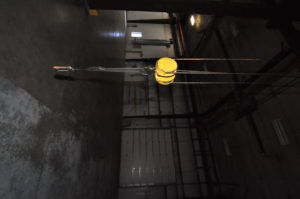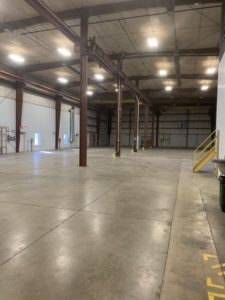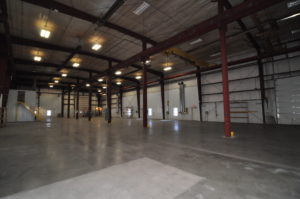5301 Nordic
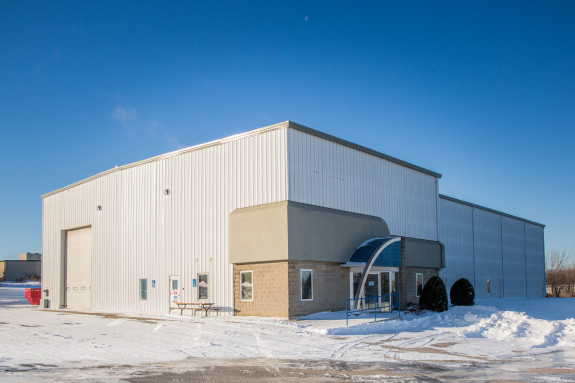
THIS BUILDING IS FOR LEASE.
This building is 14,870+/- square feet and is located on 2.45 acres of land.
A 14,870 square foot building does not take up much space on a 2.45 acre site, so there is room for expansion should the customer need more space. There is a large open area behind the building for outside storage. The parking area is a combination of hard surface and gravel. Update to the parking area can be done based on customers needs.
The finished first floor office area is a little over 1200 square feet. It features a reception/lobby area, two private offices, a break room, kitchenette, and private restroom.
Reception/Lobby
Typical Office
Break Room
Kitchenette
Restroom
There is a full mezzanine (1120 square feet) above the offices which is available for either more offices or for secure storage. Below the mezzanine are three(3) handicap restrooms for the warehouse personnel to use.
The stairs on the right lead up to the Mezzanine.
The building itself has 30 foot sidewalls. There are three (3) 5-Ton cranes and crane ways in the warehouse portion of the building.
(The cranes are actually vertical, the picture isn’t!)
The warehouse is 12,550 square feet. The warehouse has two (2) 16 foot wide overhead doors. The warehouse is heated by radiant heat from the ceiling and there are two large AC units to keep the warehouse cool in summer and remove humidity.
The building is clean and ready for use.
PRICE: OCCUPIED
- TYPE: INDUSTRIAL
- SIZE: 14,870 SF
- YEAR BUILT: 1999
- LOCATION: Cedar Falls
Utilities
- TENANT
Interested?
Fill out the form below to learn more about this property!
