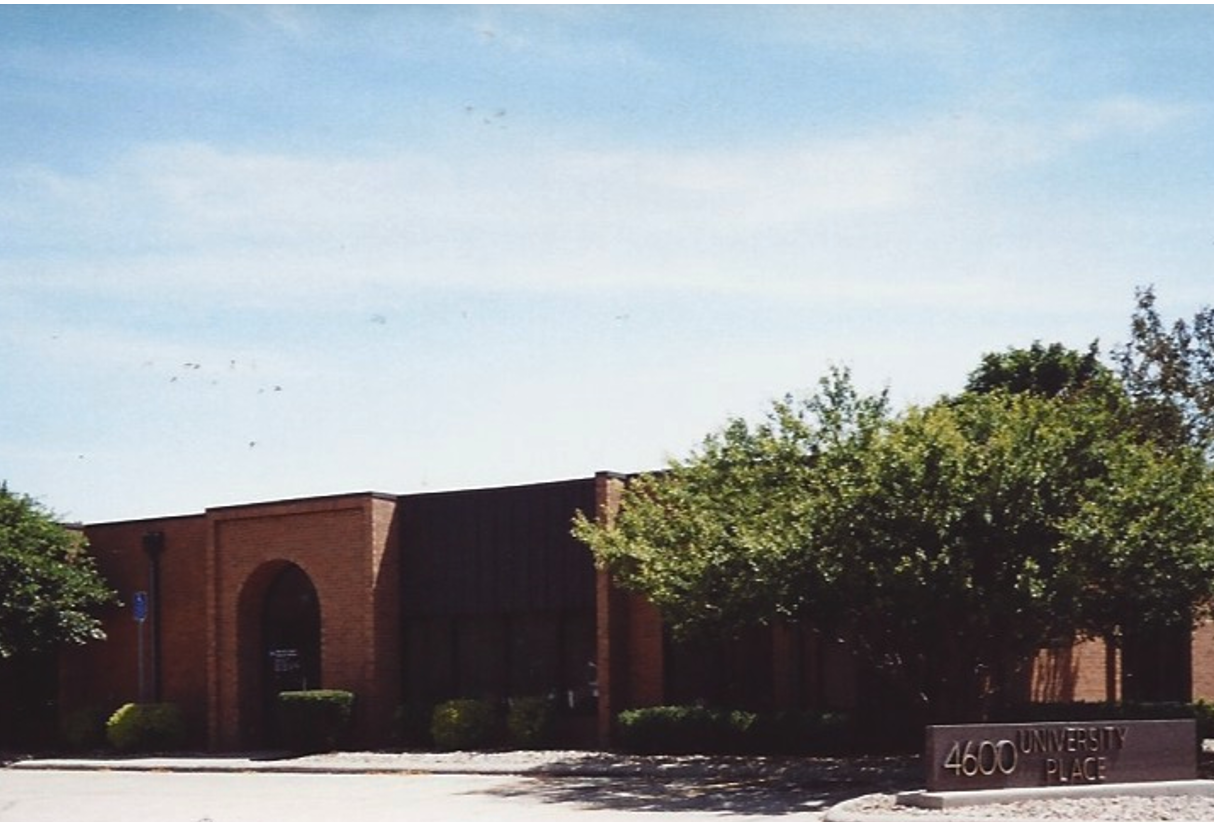4600 University Avenue, SUITE 4 & 5

⬐⬐⬐ NEW!! Virtual 360 Tour! CLICK HERE! ⬎⬎⬎
The combined suites contains 2825 square feet including common space. The space consists of 7 private offices, a large conference room, a kitchen area with room for a table and chairs, with a large reception area with plenty of room for files and/or workstations. There is a separate closet for coats and supplies. The Kitchen comes with cabinets, a sink and room for the Tenant’s refrigerator. The Reception area offers a built in counter/reception desk for the Tenant’s use or the Landlord can remove it at the Tenant’s request. Although there is new carpet throughout the suite. The restrooms have also received new linoleum floors.
For the price advertised the space is presented in the “as-is” condition, however the Landlord is open to remodeling the space to meet the tenants needs. The cost of the remodeling will be amortized over the length of the lease. Tenant may also do their own improvements as necessary (at Tenant’s sole expense) if this is preferred.
Property is offered as a Gross lease. Included in the monthly rent are the cost of real estate taxes, utilities (natural gas, electricity, sewer and water), building casualty insurance, and day-to-day maintenance. Maintenance includes lawn care and snow removal. Landlord employees a full-time maintenance staff to assist Tenants with building challenges which is included in the rent. Just one call is needed to fix issues pertaining to building maintenance.
Drone and Video Footage
Video Walkthrough
PRICE: $3570.00/mo Gross
- TYPE: OFFICE SUITE
- SIZE: 2825 SF
- YEAR BUILT: 1988
- LOCATION: Cedar Falls
Utilities
- LANDLORD
Interested?
Fill out the form below to learn more about this property!
