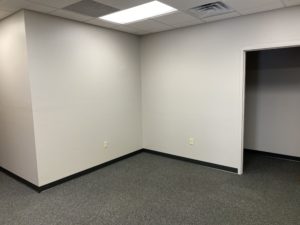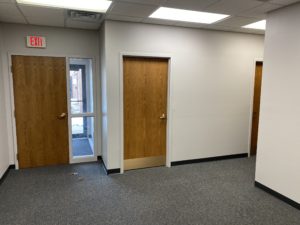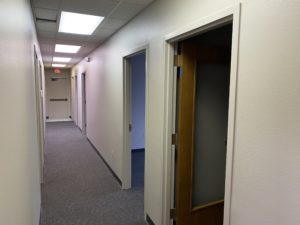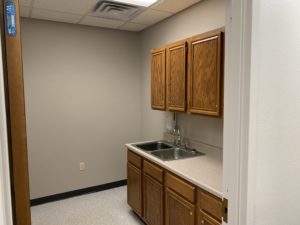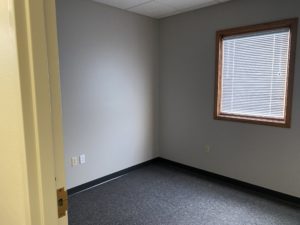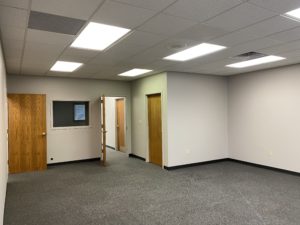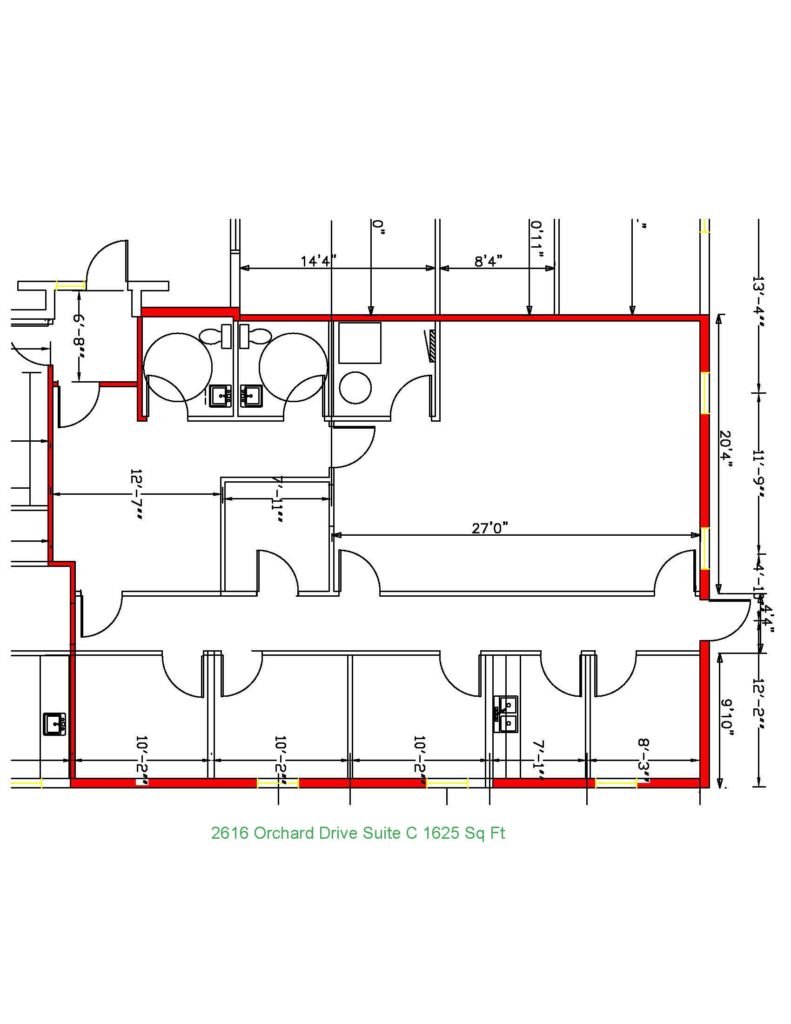2616 Orchard Drive, SUITE C
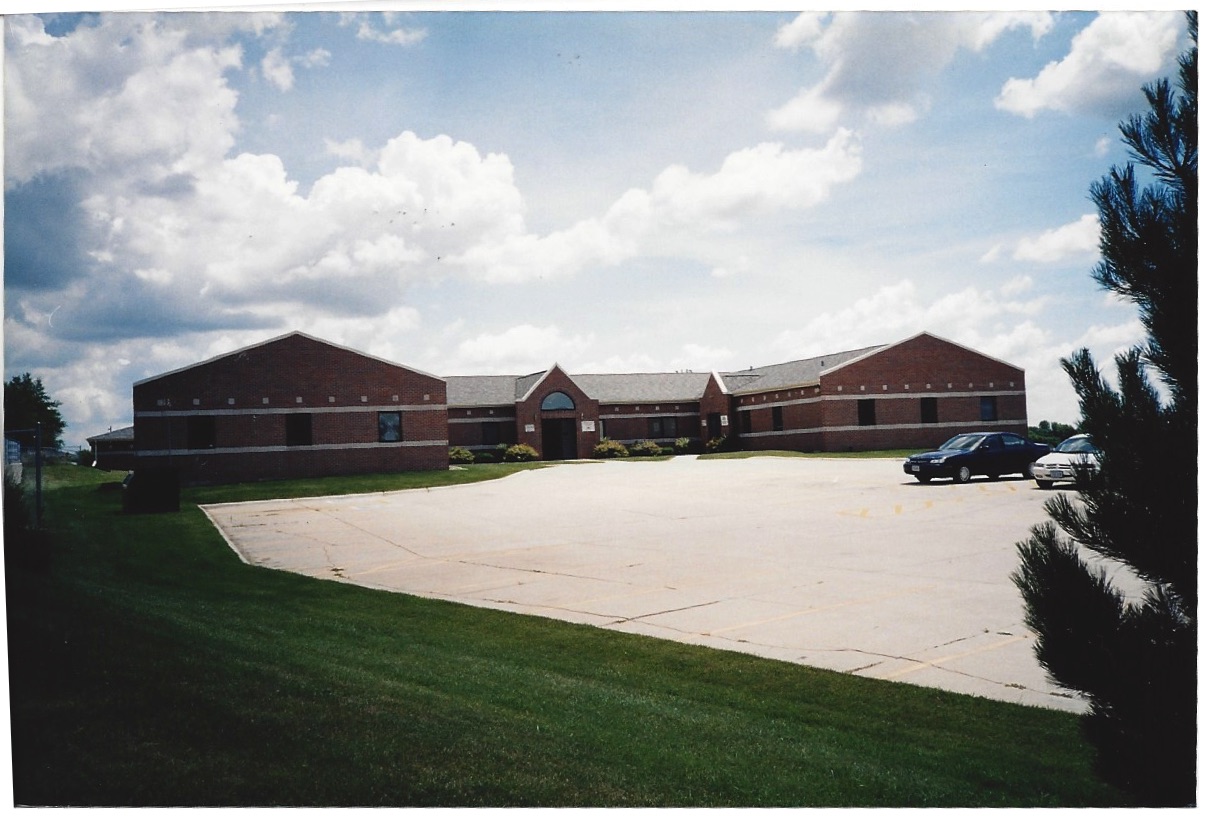
THIS SUITE CONSISTS OF 1,625 SQUARE FEET.
⬐⬐⬐ NEW!! Virtual 360 Tour! CLICK HERE! ⬎⬎⬎
This picture shows the Reception Area as one enters the office suite.
The picture below is the hallway that leads to three (3) 10’x10′ offices, a kitchenette, a file room, and a future receptionist office. Down the hallway to the left is access to the large multi-purpose room that can be divided into additional offices, a conference room and other uses.
The kitchenette is featured below.
Typical 10’x 10′ office pictured below.
Below is a view of the multi-purpose room. As previously stated this multipurpose room can be divided into other offices, a conference room or can be left as-is and be fitted with dividers for multiple employees.
The door straight a head returns one back to the lobby/reception area.
In addition to the Gross Rent of $1775.00 per month that includes real taxes, building insurance and day-to-day maintenance, the Tenant is billed monthly for their share of the utilities. This is done on a square foot percentage of the suite. The utilities are a split between suite C & suite D only. Suite C represents 58% of the bill which has agreed about $186.60 for the last twelve months.
Tenant also pays for their own telephone system, internet services, and liability insurance.
Below is a floor plan of the space.
Drone and Video Footage
360 Virtual Tour
PRICE: OCCUPIED
- TYPE: OFFICE SUITE
- SIZE: 1625 SF
- YEAR BUILT: 1995
- LOCATION: Cedar Falls
Utilities
- TENANT
Interested?
Fill out the form below to learn more about this property!

